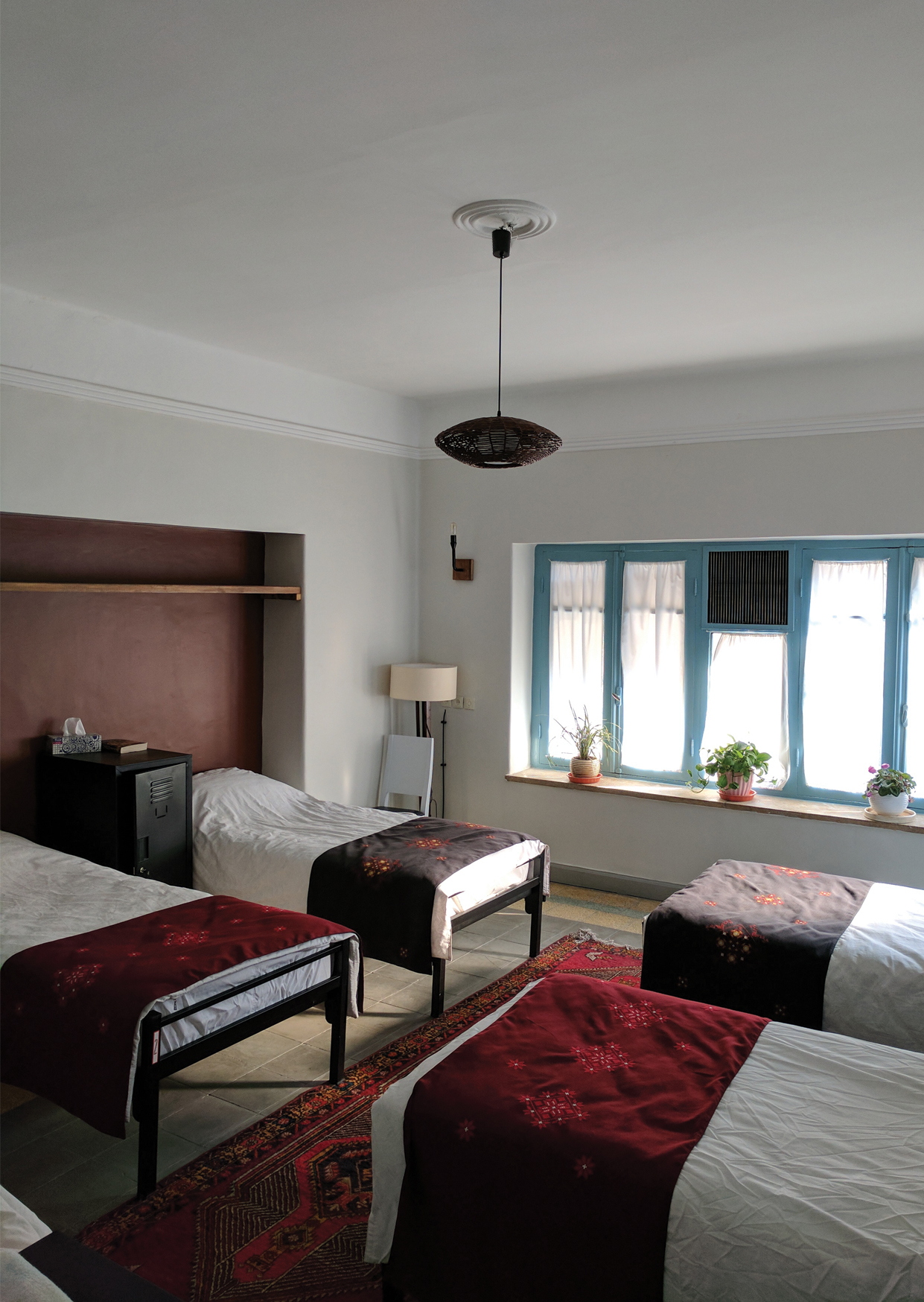Architectural WorkshopFrankenstein 2September 2016 Future Frankenstein City University of Tehran / Supervisor: Javier Sanjuan The main purpose of this workshop was to create a futuristic city from nothing but collage pieces. Every collage that was produced at the end of the day was the result of four different collages and ideas developed by each member
Portfolio Category: Architecture
The Renovation ofTooska VillaMarch 2018 Tooska Villa A rusty old building in the middle of the nature of Gilan province was in need of restoration. Windowless walls, therefore, lack of natural light, dilapidated and poorly furnished spaces and non-geometric plan were the main problems of this villa. The new Layout The new layout of the
Architecture Design Studio IVCommunity CenterFall 2015 Resalat Tunnel Constructed from 1997 to 2006, Resalat Tunnel is a nearly 1 km road tunnel that connects the west and east side of the north-central part of the city of Tehran and is also part of the Niayesh east-west highway. Resalat tunnel, which is geographically located on the
Architecture Design Studio IIICinema ComplexSpring 2015 the seventh art A film, also called a movie, motion picture or moving picture, is a work of visual art used to simulate experiences that communicate ideas, stories, perceptions, feelings, beauty, or atmosphere through the use of moving images. Since there are a lot of international festivals thrown in
Architecture Design Studio IKāshānakSpring 2014 What is Kāshānak? Kāshānak is a place that inspires the atmosphere of the city of Kashan in todays urban space. Kāshānak cheif persuit is inducing the sense of Kashan architecture and culture. Kāshānak was my first architectural design. Although this design was very basic, I still dig my ideas behind
Architecture Design Studio IIThe Architect HouseFall 2014 our HOME This house was part of our family. He woke up earlier than us in the morning, caressing us with his big window hands till we wake up. When we were heartbroken, he would gather us in his hall and our hearts were warmed by his fireplace.
Architecture Design Studio VResidential ComplexSpring 2016 Traditional Persian residential architecture Almost all traditional Persian houses were designed to satisfy the following essential features: Hashti: Entering the doorway, one steps into a small enclosed transitional space called Hashti. Convenient access to all parts of the house. Important partitionings such as the andaruni (private space) and the biruni (a
Reportage of The renovation ofThe Two LoosFebruary 2019 The Story In order to make better and more comfortable use of the sanitary space, as well as to beautify and modify the house where my parents have lived for nearly 20 years, we decided to renovate our toilets. The guest toilet, the smaller one which was
Renovation, Interior Design, Furniture DesignKojeen Café/HostelSee You in Iran Cultural Houseseeyouiniran.org The Story The goal of the project was to renovate and redesign the old building, located in the central historical part of Tehran, into a social venue in which people coming from different cultures can communicate. The renovation consists of necessary repairs, mechanical and
Renovation, Interior Design7|12 LibrarySummer/Fall 2021 What it was Flats of 12 & 7, formerly some medical clinics, consists of two interconnected units of an office building that was going to be converted into a private library. Due to several medical offices and their particular facilities, the previous plan of the flats was a little bit









