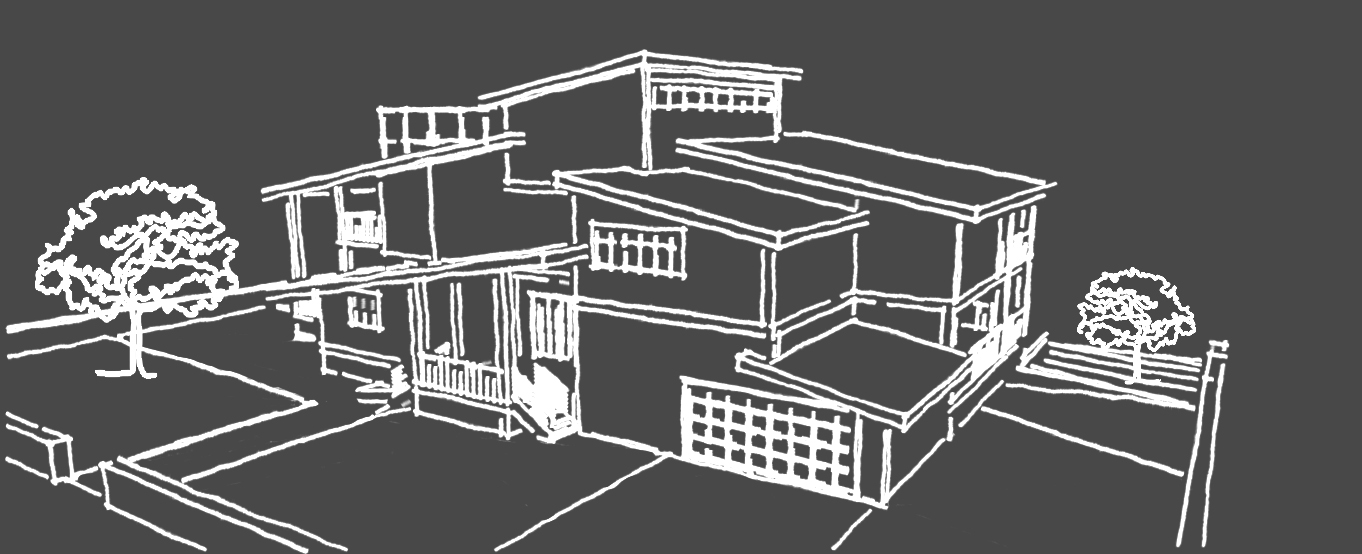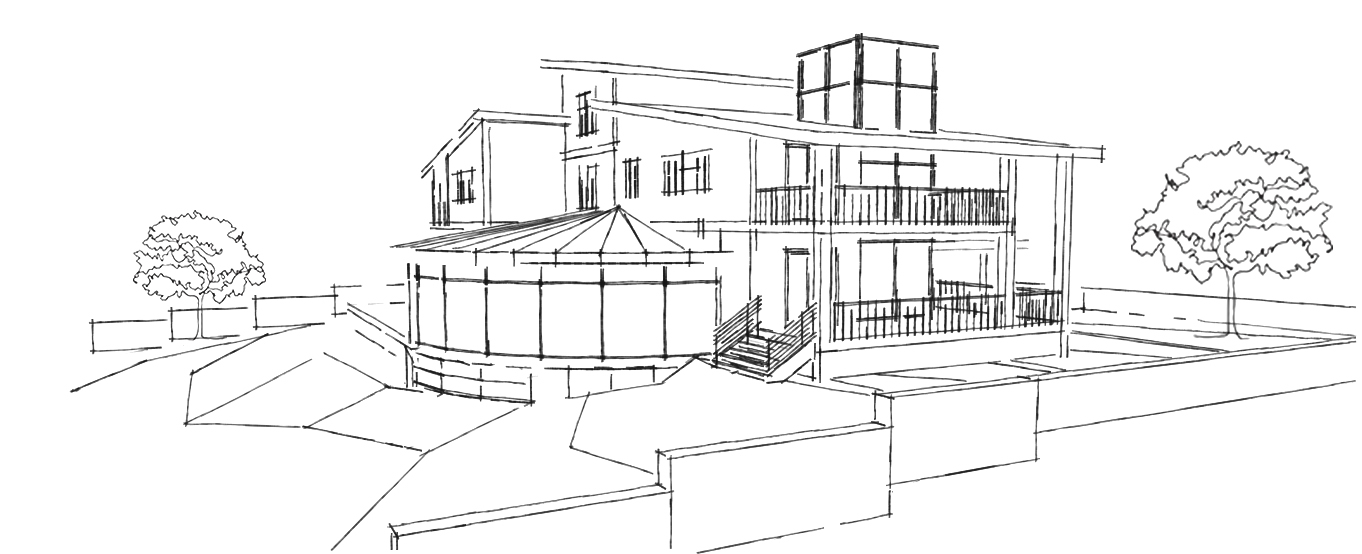Architecture Design Studio II
The Architect House
Fall 2014
our HOME
This house was part of our family. He woke up earlier than us in the morning, caressing us with his big window hands till we wake up. When we were heartbroken, he would gather us in his hall and our hearts were warmed by his fireplace. We breathed with his terraces. When it was time for food, He would invite us around the table. By nightfall, he put us to sleep one by one and then he went to sleep, till the next morning…
For Architecture Design II, we were asked to describe our own family in the future, and design a house according to our story. Basically, it is where my family and I will live in the future.

DESIGN GOALS
- Create a pleasant place for my family relations.
- Provide a place for children to have a warm and comfortable environment.
- Create beautiful and functional spaces for nature lovers.
- Design compatible with the climate of Taleghan.
Site Analysis
The site is located on the foothills of the city of Taleghan; Taleghan is located in the relatively cold climate and mountainous parts of Iran; it has nice green spaces and a view of a lake towards the south; The lake is created by Taleghan dam reservoir.
Ideation
Pictures Collage
One of the interesting facts about this design was our approach to start ideation. We made picture collages to create abstract images of the interior of the house. It was a new method for me and it added another point of view to my own way of designing.
Mass Modelling
These abstract images gradually got transformed into objective spaces by mass modelling and drawing.
Design Development
By combining the models and drawings with spatial diagrams and physical planning, and developing them, the design got completed and the final documents were produced.
















