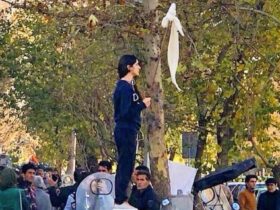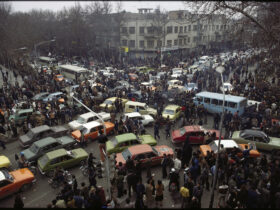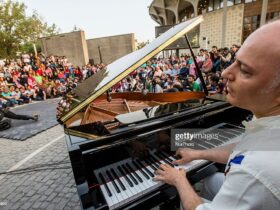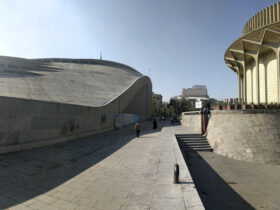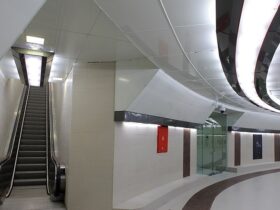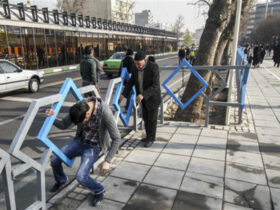Landscape Design Studio III
Urbanscape of Valiasr Crossroad
Fall 2018
Valisar Crossroad
is located at the intersection of the two main streets of Tehran, Valiasr St. and Enghelab St. Since Pahlavi II and after the revolution the center of the Tehran socio-political developments transferred to this point. Due to the existence of the University of Tehran, Cafe Municipality (Pahlavi I), City Theater, Bookstores (Pahlavi II), Valiasr Mosque, Computer Market Center, Metro (Islamic Republic) vendors, etc. technocrats and intellectuals emerged in this area. Ever since the Valiasr crossroad has been turned into a confrontational scene between different social classes and a sample case of diversity in Tehran. It can also be perceived as the junction of society and the city.
Historical Landscape
The extension and continuity of the identity of Valiasr crossroad and Daneshjoo Park have not been well-formed in different historical periods. But the conceptual and identifying elements of this site are so strong that this turmoil in the tunnel of time has not been able to destroy the identity and historical meaning of this site. Identifying elements such as Plane trees on Valiasr Street, Existing and missing famous statues of the site, and unique city theatre building
Social Landscape
Valiasr crossroads has very special social features. The volume of social relations and traffic that occurs every day at this intersection is not comparable to any other place in Tehran. The location of this crossroads, both geographically and conceptually, is in such a way that it can be perceived as the center of economic, cultural, artistic, and political events of the city.
Urban Landscape
Considering the events and decisions that governments have made in different periods for the people and the city, we conclude that each period has used different approaches in its own interests. The result of these decisions on the Valiasr crossroad and Daneshjoo Park are very clear. In the first Pahlavi period, the influence of modernity and modernist policies of Reza Khan and the construction of streets, caused the center of Tehran to move from Toopkhaneh Sq. to this crossroad. In the second Pahlavi period, the cultural and artistic activities, due to Farah’s presence in government decisions, thrive and have significant effects on the architecture and urban planning of Tehran, such as the construction of the city Theater and Daneshjoo Park. After the Iranian Revolution, architecture and urban planning have entered the period of eclecticism, which is one of the worsts. During this period, political issues play a significant role in decision-making and do not have a specific direction, and are more in opposition to and suppress the activities and demands of the citizens. Examples include the south mosque of the theatre building, the Valiasr underpass, and the fence all around the crossroad. The current situation has not answered any urban problem.
Physical Planning
Targets
- Organizing the Valiasr crossroad as one of the important commuting centers.
- Create a sense of security and belonging to the space.
Strategies
- Management of street vendors and shops.
- Improvement of pedestrian life.
- Reducing the conceptual distance between different territories of the site.
- Management of public communities.
- Highlighting cultural and artistic activities.
Proceedings
- Installing suitable places for vendors.
- A solution to the catastrophe of underpasses and fences.
- Designing platforms for forming controlled communities of different groups of people, holding ceremonies and street theatres.
- Culturize!
FANTASY PLANNING
At this stage, we are given the opportunity to escape from the attraction of the logical forces that influence creativity and to go beyond the framework of rules and regulations of the site. To reach a free space and to dream of creating the desired space outside the realm of logic. This stage of thinking and creating depicts the effects of the most imaginative landscapes and shows its impact in the next stage.

Design Process
At this stage, thoughts, and ideation, along with facts and needs, lead to the production and creation of a space that combines theoretical studies and artistic imaginations. The landscape concept is the first technical presentation of the project, it is done on a large scale and presents ideas of the general design. The main idea or image of the design is obtained at this stage and is the basis for subsequent decisions.
- Organizing the street shops and vendors that are the pulse of this place.
- Considering the axis of identifying elements and the idea of a tram for the dynamism of the space.
Final Result
- Depending on the location of the site and the day-to-day activities that take place there. The part of Enghelab St. that had a lot of potential for human activities was turned into a vehicles underpass. To provide a suitable platform for pedestrian life on it. A bridge with a special visual feature was designed to create a landscape quality and exciting views.
- Above the underpass of Enghelab St. modular structures are designed. These structures are designed for the organizing of street vendors. When there are vendors in the urban space, it means that this space is alive. As a result, a violent and radical approach to them is not a good solution and the space for their activities must be provided.
- A circular platform, following the form of the city theater and an opportunity for urban and social events and a suitable space for gathering people, An urban plaza!
- The tram runs around the city theater and its station is inside the park to bring dynamism into the park in addition to respecting the scenery and attractive views. The tram is not very fast, which is why it is suitable for today’s urban design policies, it also uses electricity, and is environmentally friendly.
- A green-roofed hill that defines new spaces inside and out, and trees protrude from the roof.
- A path designed throughout the park. Defines different spaces. Including children’s play area, skating rink, tram station, bridge, and etc.
- Tent structure, in addition to having good shading, its transparency does not obstruct the view of the surrounding area.




