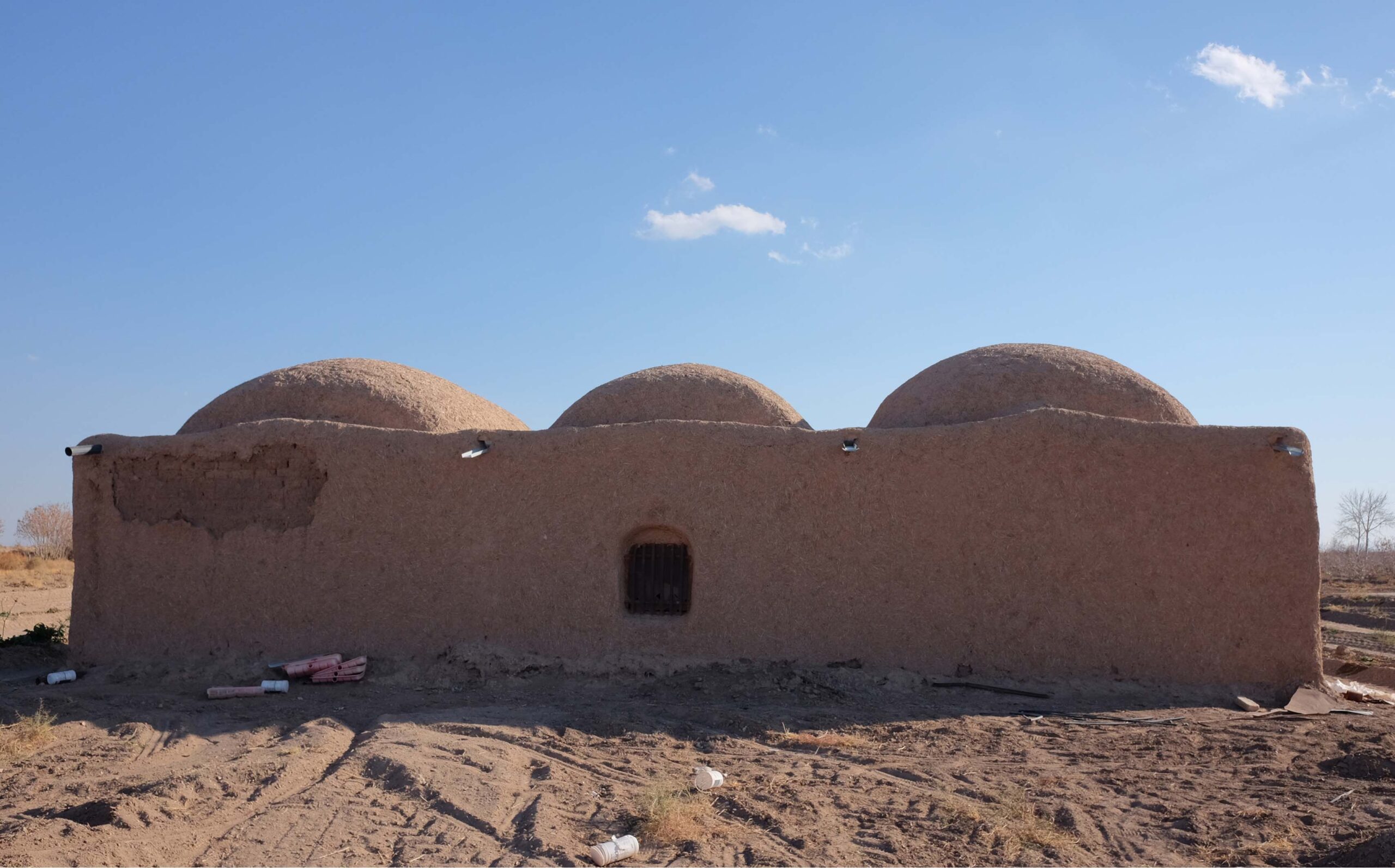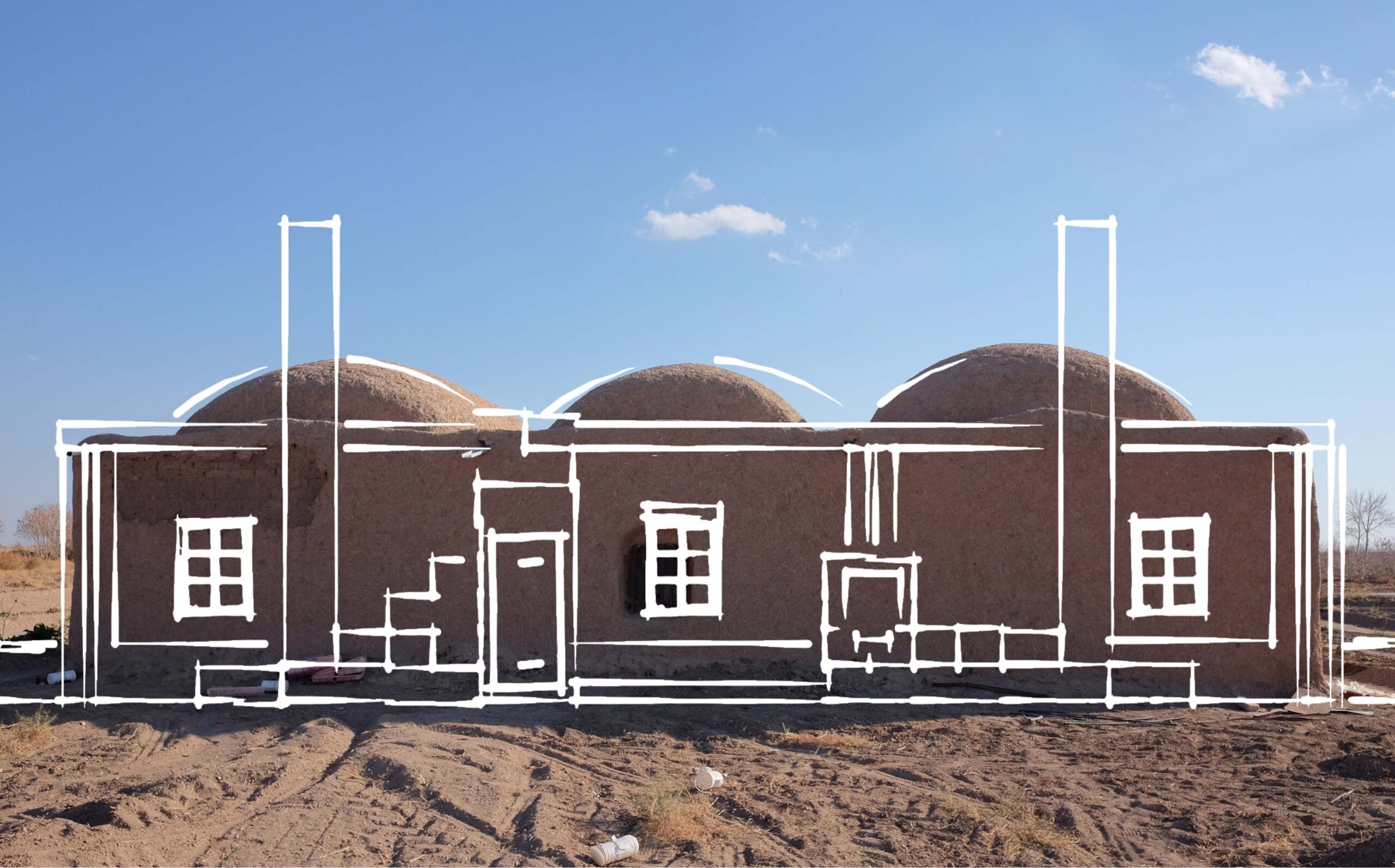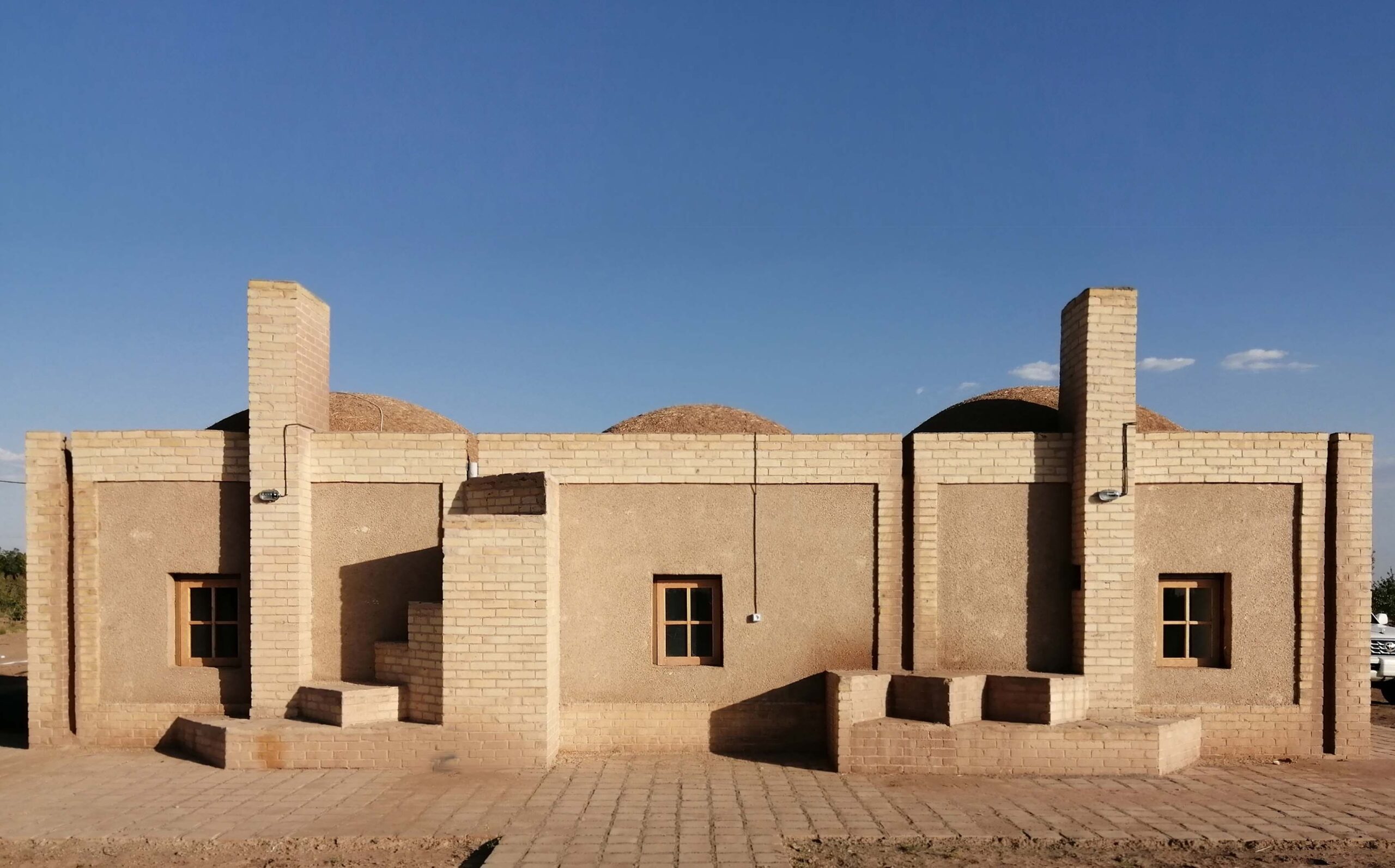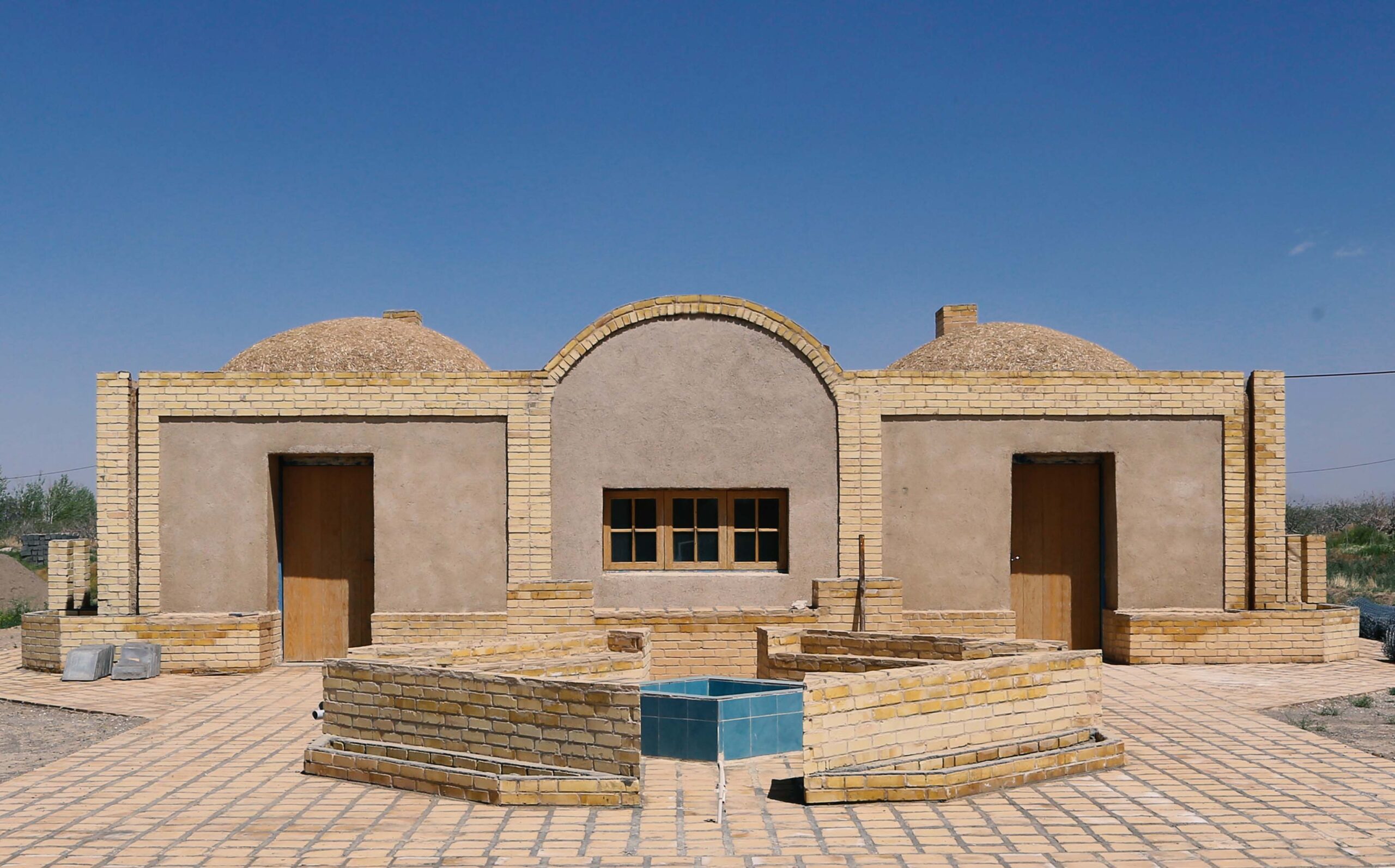Farhad Hut
The Story of a Renovation
THE STORY
In the middle of the pistachio orchard in Sirjan district, there were three small adjoining adobe rooms, which were abandoned after years of being used as a warehouse and a barn. Farhad was looking for a place where he could live when he came to the orchard. We built a small house out of these rooms for him, so that he can occasionally enjoy his hut and its surrounding.
Why
The convenient location, its good access to pistachio fields, the building’s relative health, and the thick piers that provided thermal comfort made these three rooms an acceptable option to become Farhad’s desirable home. That’s why it was decided instead of building a new house, these triple rooms get renovated.

How
Sealing rat entryways, strengthening the foundations and walls, reorganizing the openings and stabilizing water and electricity utilities were the prerequisites of this project. To turn the rooms into a house, a dialogue between the client and the designers led to Farhad’s small house scenario. This house consists of three parts: a private room, a communal space and a service space (kitchen and bathroom). The connection between the interior space and the small front yard is created by the openings in the thick walls and a porch next to the kitchen.
Brick work
This house is one floor and to be able to enjoy the views of the fields during the day and the starry nights of the desert, a staircase to the roof is designed. Platforms and lounges around the house, along with small gardens, turn the outer edge of the house into spaces for socializing.














