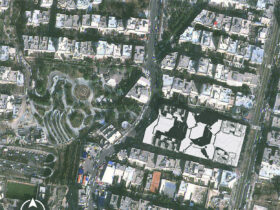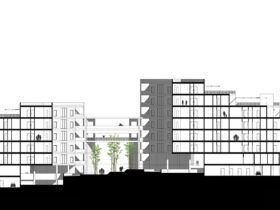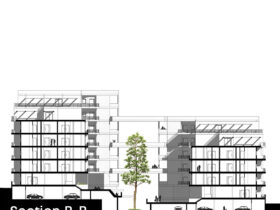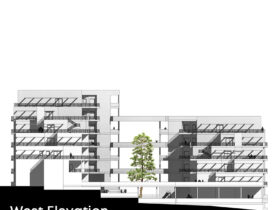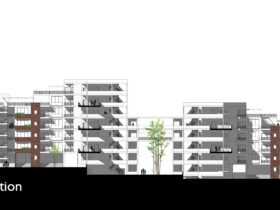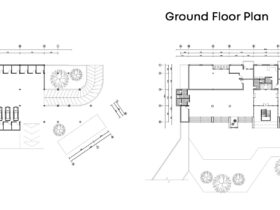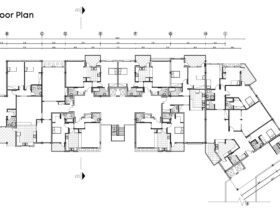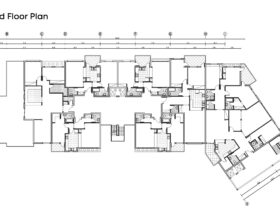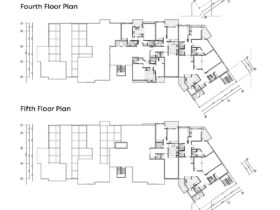Architecture Design Studio V
Residential Complex
Spring 2016
Traditional Persian residential architecture
Almost all traditional Persian houses were designed to satisfy the following essential features:
- Hashti: Entering the doorway, one steps into a small enclosed transitional space called Hashti.
- Convenient access to all parts of the house.
- Important partitionings such as the andaruni (private space) and the biruni (a more public space).
- Iwan: a rectangular hall or space, usually vaulted, walled on three sides, with one end entirely open.
For designing residential housing, I tried to modernize the characteristics of traditional Persian architecture and adapt it to today’s modern city of Tehran.
Example of Traditional Persian Architecture
Gāzorgāh District of Yazd (left), Beheshti House, Qazvin (right)

Spatial Diagram
Two main reasons behind traditional Persian architecture is privacy and the hierarchy of space. In order to simplify these characteristics, a spatial diagram was created.

Types of Apartments
To start the design, we were supposed to produce apartments that ranged from 75 sqm. to 150 sqm. Although these numbers are much smaller than the areas of traditional houses in Iran, I tried to use the spatial diagram that was extracted from traditional plans and design my custom dimensions for apartments.
Site Analysis
Yusef Abad is an old neighborhood in Tehran. People residing there are generally expected to be of the upper-middle class. The area is located in the north-central part of the city and is served by Valiasr Street, as well as Kordestan and Hemmat Expressways. I decided to choose the land with east-west elongation between Ehtesham St. and Shirvan St. to be able to utilize the amount of natural light. I also wanted to take advantage of the view of the Nezami Ganjavi Park to the west and Valiasr St. to the east of the site.
Complex
On a larger scale, my main concept derived from the landscape in traditional Persian architecture. Persian love of gardens made the roofscape, natural light, and vegetal ornamentation, the important factors of their architecture. Elements such as Iwan or Panjdari testify to that statement.
Neighborhood
In order to complete the neighbourhood design, I considered privacy and hierarchy in the neighborhood scale and accommodated the concept of the complex scale.
Final Result
By synthesizing all the factors above, and developing them, the design got completed and the final documents, perspective views, and the final model were produced.














