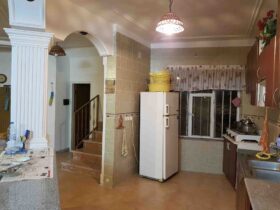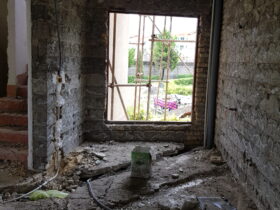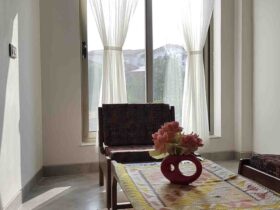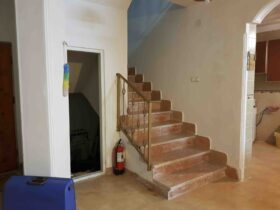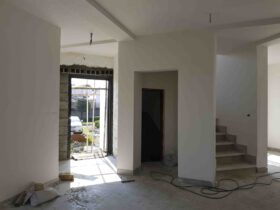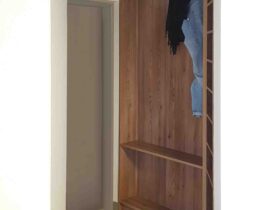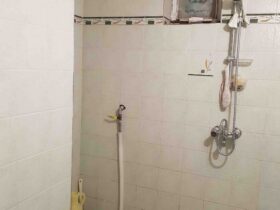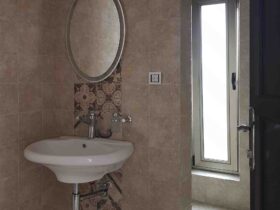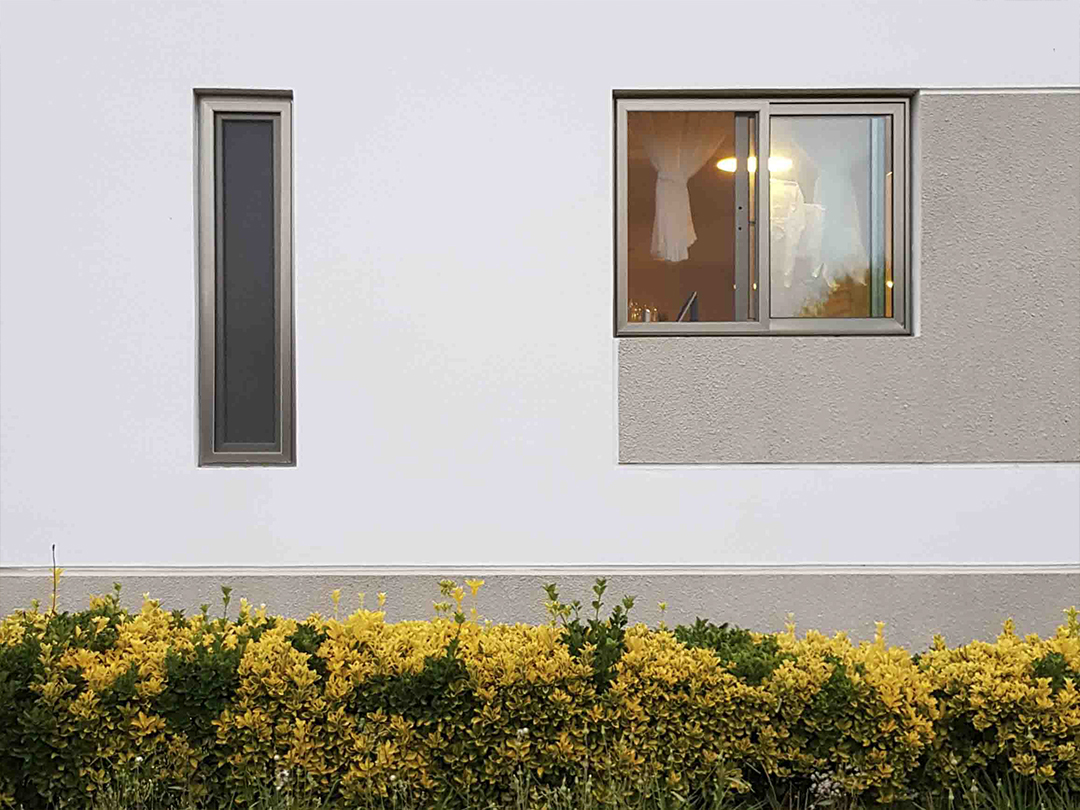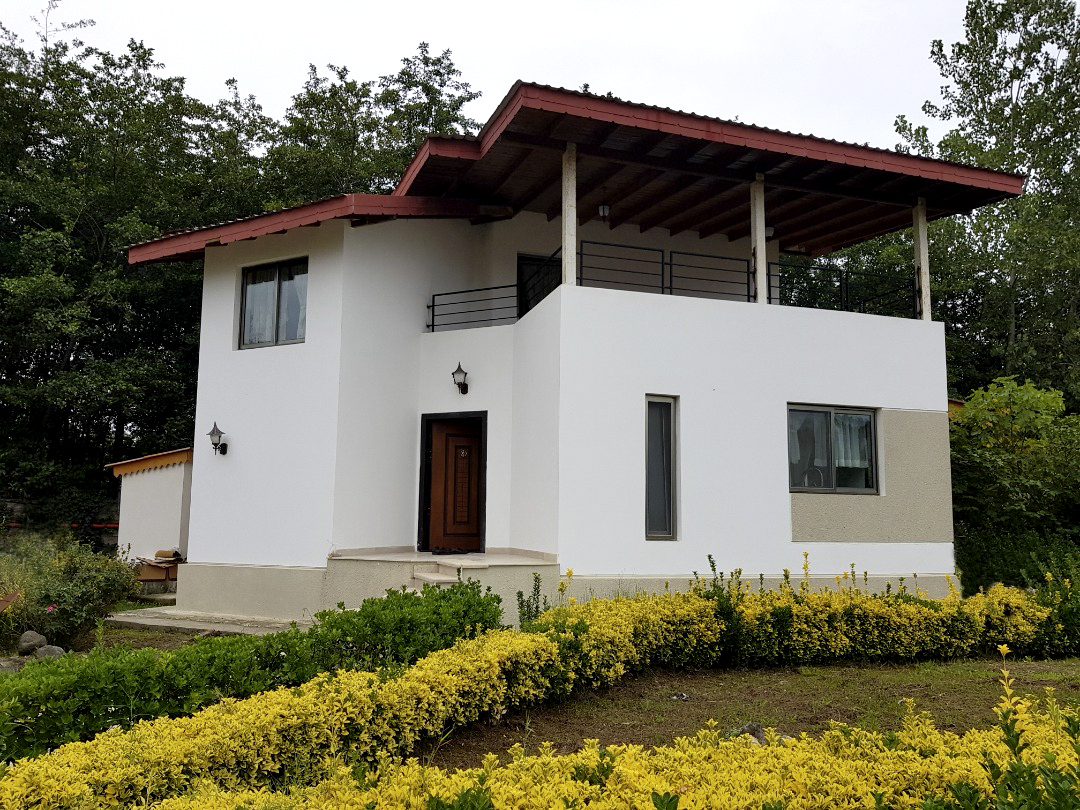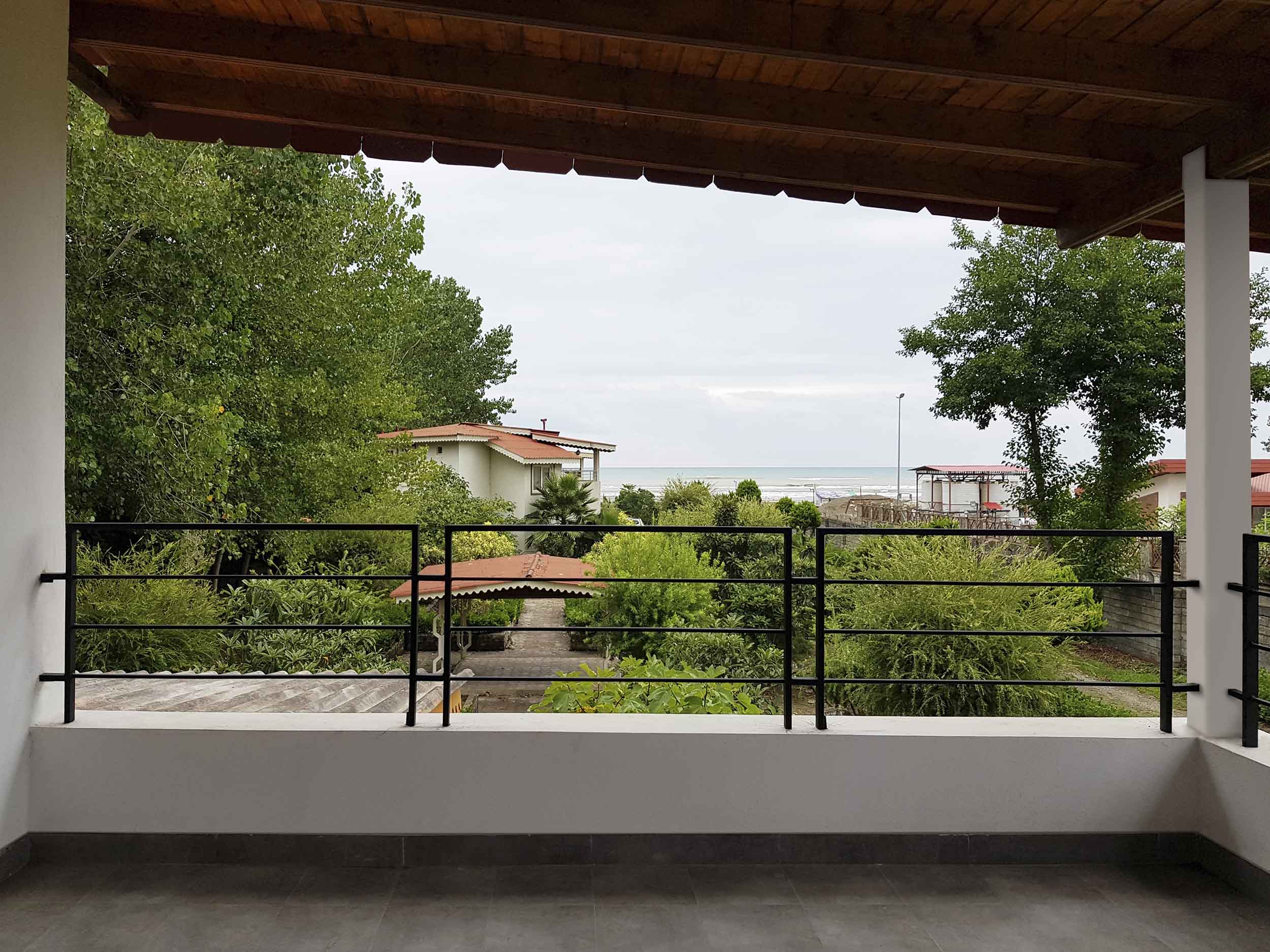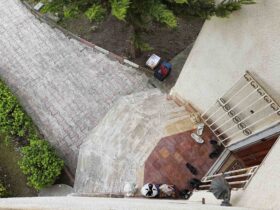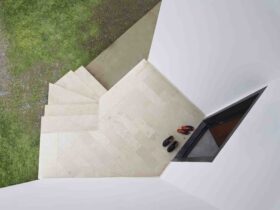The Renovation of
Tooska Villa
March 2018
Tooska Villa
A rusty old building in the middle of the nature of Gilan province was in need of restoration. Windowless walls, therefore, lack of natural light, dilapidated and poorly furnished spaces and non-geometric plan were the main problems of this villa.

The new Layout
The new layout of the villa was achieved by living in space. An arrangement that is unique to this family and tailored to their moods, needs, and behavioural habits.
Before / After


A chaotic bunch of cabinets, a refrigerator, an oven and an open counter that unjustly took over the crooked space from the hall, turned the kitchen into a cumbersome space. On the other hand, the location of the kitchen had become a place to store outdoor furniture.
The Renovation
- The relocation of the kitchen made it closer to the terrace and dining table and also provide it with an enjoyable view. The former kitchen has also been turned into a small living room facing the private courtyard.

What it was
What happened in between
What it has become

- Designing area and walls around the stairs to provide the entrance with a closet and manage the storage room under the stairs.
What it was
What happened in between
What it has become
- Renovating the bathroom, rearranging the walls, magnifying the window and tiling the walls.
What it was
What it has become
- Renovating the facade and the entrance of the building.
What it was
What it has become
