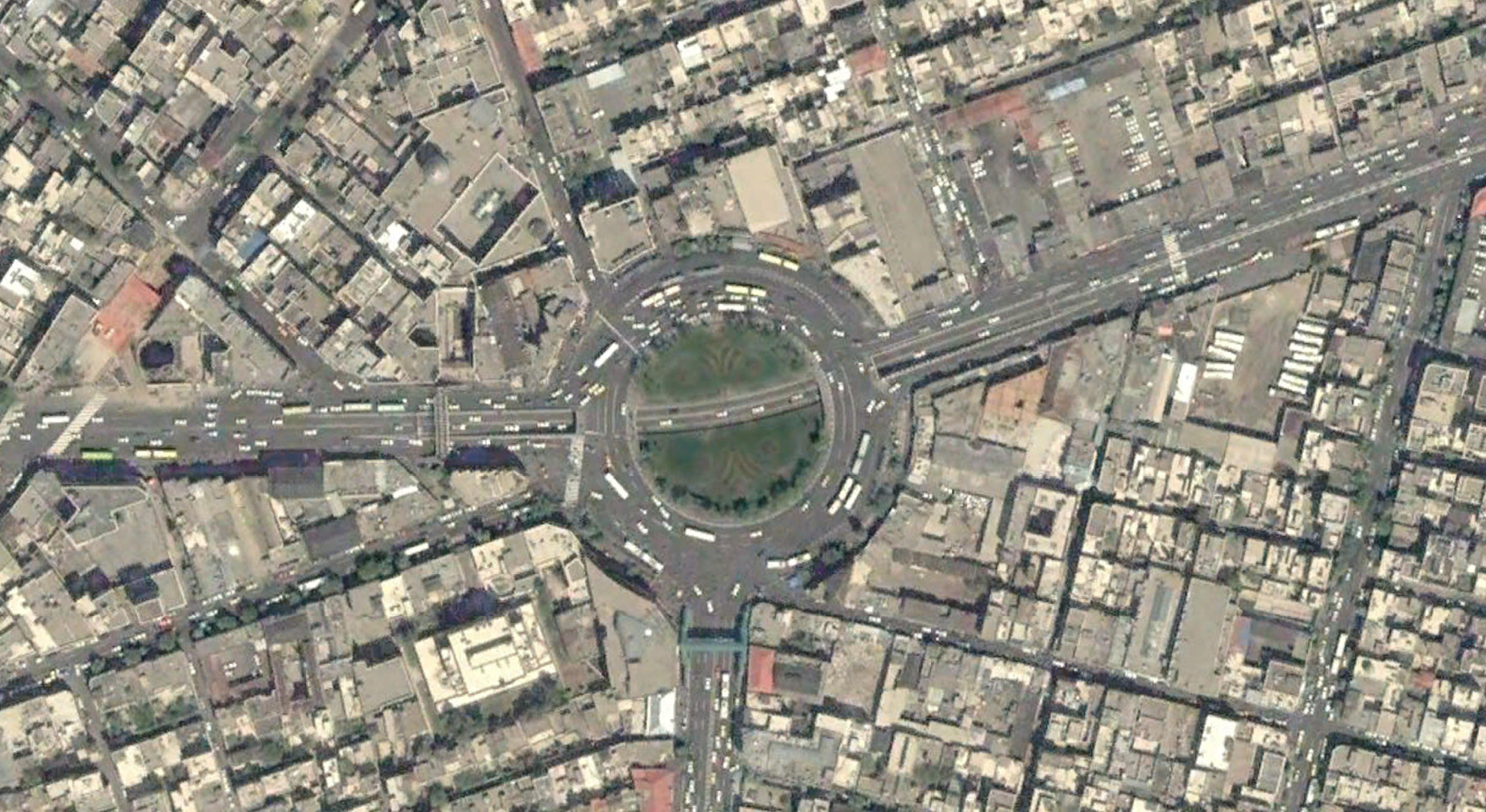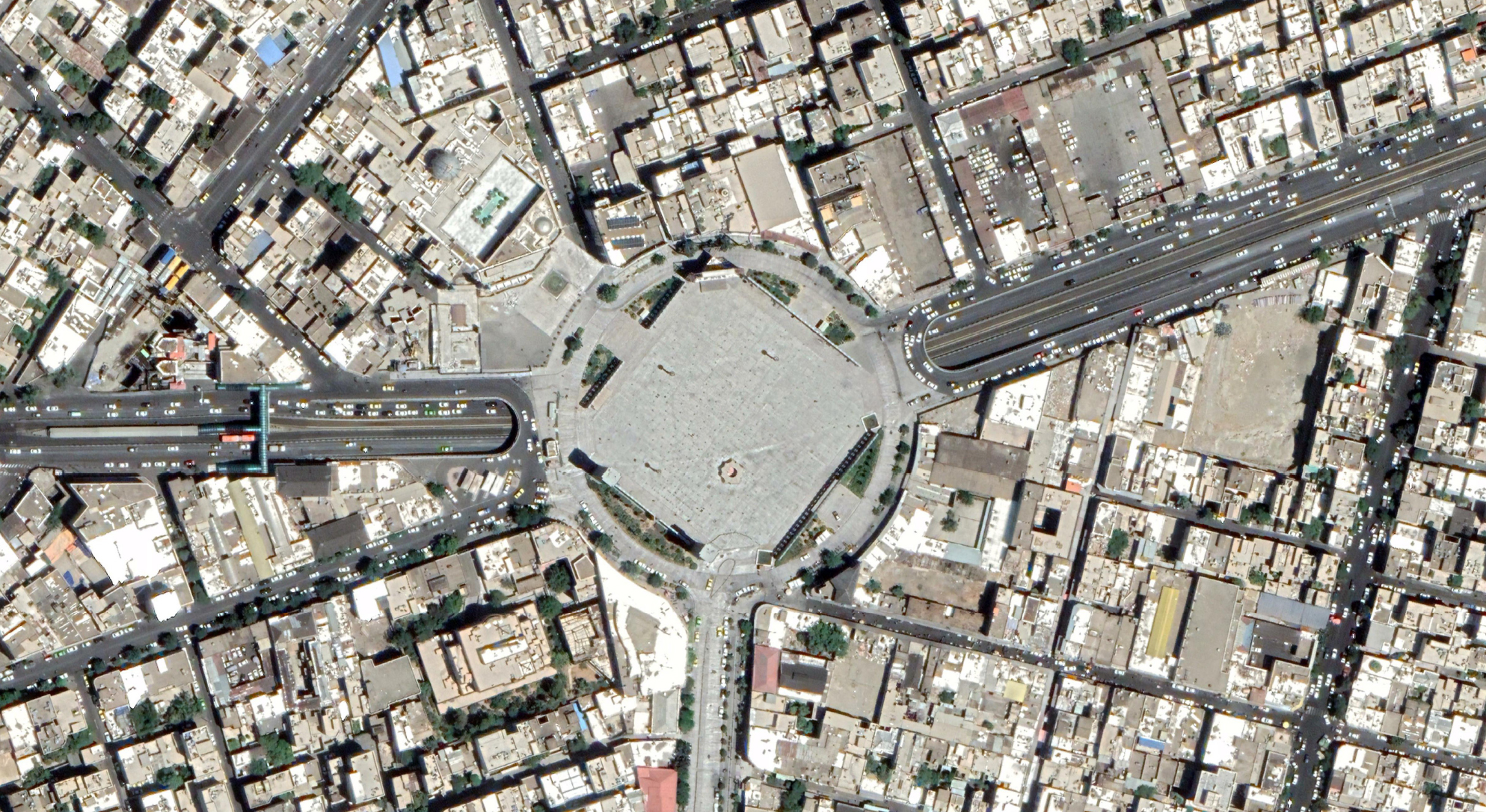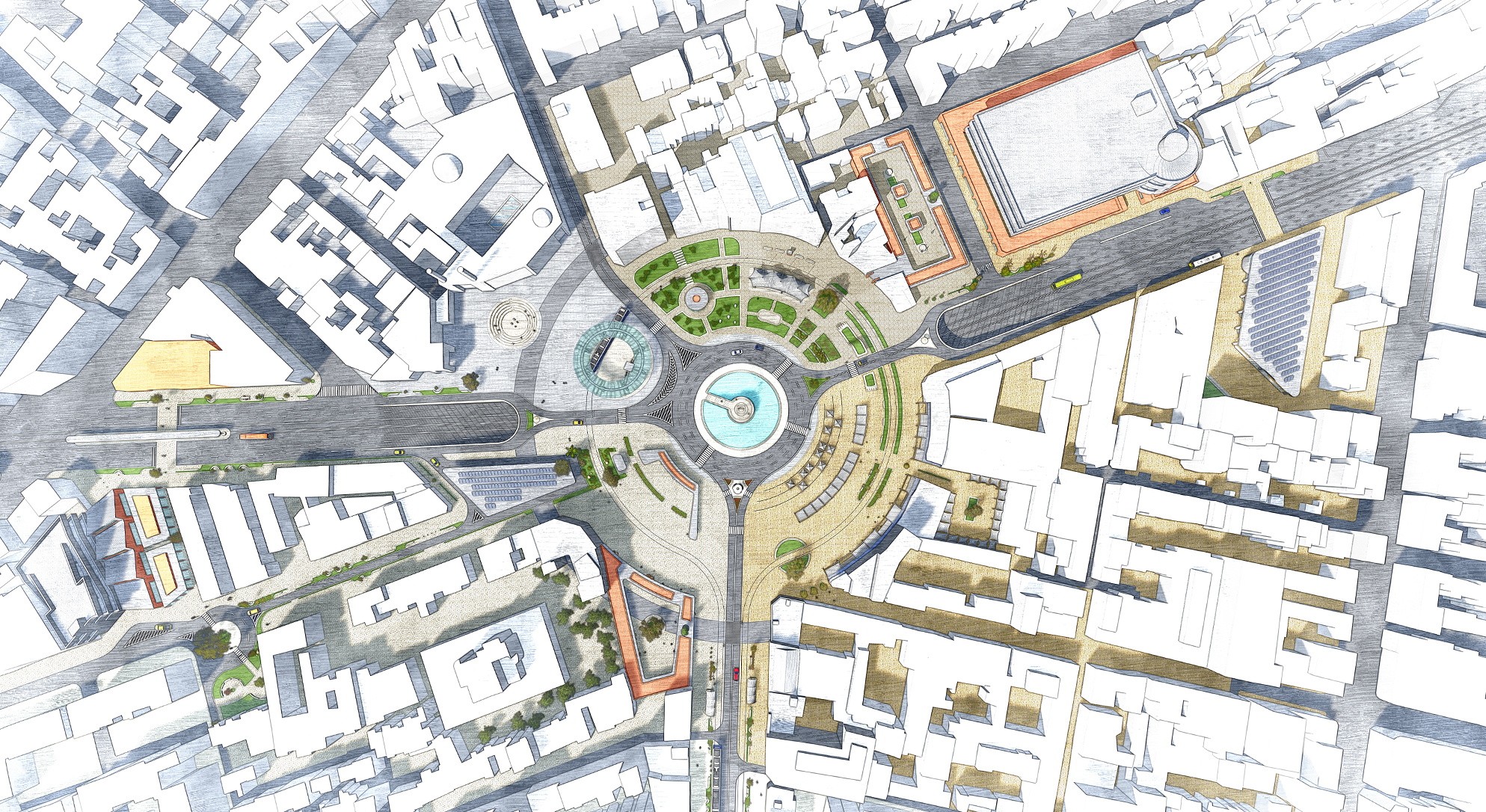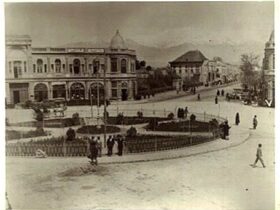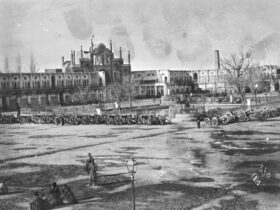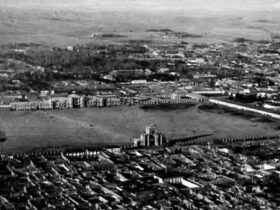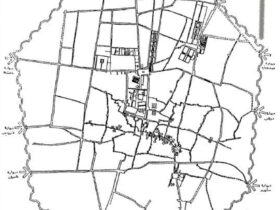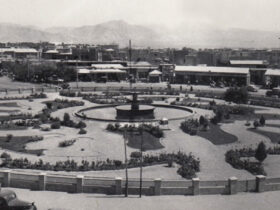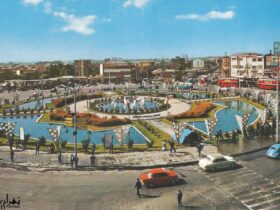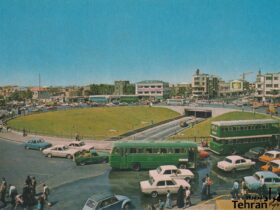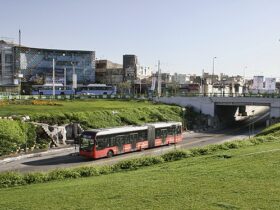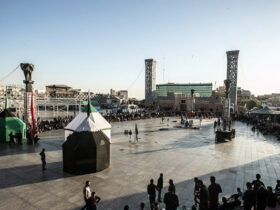Master of Landscape Architecture Final Project
from Fawzia to Husayn
August 2020
Abstract
Designing and organizing urban spaces in Iran is generally done with an authoritarian approach and often the users of the space are neglected. Not only this superficial and hasty approach doesn’t improve the situation of urban places but also can cause new problems. Solving urban problems is a deceptively easy issue which is not possible without understanding the citizens’ perception of the city. The recent renovation of Imam Hossein square which is one of the main squares in Tehran can be considered as one of the several unsuccessful projects in the city that causes nothing but dissatisfaction of tradespeople and citizens. This project is an attempt to find a proper approach for dealing with urban spaces in Iran. Imam Hossein Square is a sample of these spaces that need renovation and enhancement of the quality of life.
The Reason Behind Squares Creation
Interaction with each other is one of the human essential needs and in a society such as a city, citizens seek collective activities. These interactions bring together a large number of people who need a suitable platform to meet their needs. This platform and gathering point can be called a collective space, a space for all people at all hours, a natural and artificial environment to which people have free access. In the past, squares played the role of this space, in fact, the first and the main reason behind squares’ creation is collective activities.
History of the Square in Europe
The agora was a central public space in ancient Greek city-states. The literal meaning of the word “agora” is “gathering place” or “assembly”. The agora was the center of the athletic, artistic, business, social, spiritual and political life in the city. The Ancient Agora of Athens is the best-known example.
In the Middle Ages, all forms of art were used in praise of God. Medieval squares can be divided into three categories: the squares in front of the church, the squares of the market and the squares of the municipal building. The squares of the churches in the Middle Ages were first and foremost a representation of the theatrical space for religious performances. The traditional role of the market made square a commercial place. One of the most famous of these squares is Piazza del Campo.
History of the Square in Iran
According to archaeologists, the temple of Choghaznabil was once the heart of the religious capital of the Elamites and was located in the center of the city, which included a ziggurat and open space around it. In this open space, villagers and urbanites have gathered and exchanged their products, communication with religious places was possible, and the authority showed off their power through the erection of temples, palaces and other symbols affiliated with the governing body.
The common aspect of all these squares is that they are surrounded by a series of traditional institutions such as the government headquarters, the palace, the religious building and the bazaar. In all of these squares, the access route and navigation system were designed for pedestrians. An examination of the maps of this period and the names of its roads show that an urban space called Khiaban (street) has not yet been born in Tehran.
The evolution of the Squares
One of the main features of the modern square is to focus on the role of the vehicle in its design. In earlier periods, the square was a space for people to gather and interact. In the modern era, sometimes what we call a square has the purpose of a roundabout. In recent times, the form and function of the squares have changed due to the arrival of the car. However, their meaning remains in the minds of the citizens.
Pedestrian-Oriented Space
The main factor shaping and defining urban space is humans and their presence. Today, in the design of urban spaces, a concept in opposition to the priority of the car, as well as in opposition to absolute pedestrianization, has been formed in order to create harmony and balance between pedestrians and cars in the city. In pedestrianization, it should be noted that not all urban spaces can be converted into pedestrian spaces, and in some spaces, there is even a need for vehicle-oriented space. Pedestrianization is not necessarily the key to success.
Site Analysis
The birth of Fawzia Square (Imam Hossein) was initially due to the expansion of Tehran along the intersection of the two major axes of Shahbaz Street (17 Shahrivar) and Shahreza Street (Enghelab).
Imam Hossein Square (formerly Fawzia and Shahnaz) is the connection point of three districts of Tehran, District 7 in the north, 13 in the southeast and 12 in the southwest. It is at the intersection of the main east-west axis of Tehran (Enghelab St. – Damavand St.) and 17 Shahrivar St. from the south. In addition, Mortajaei St. and Mazandaran St. are connected to the square from the southeast and southwest. Enghelab St. and Damavand St. are connected by a car underpass. Imam Hossein Square and 17 Shahrivar St. have been turned into sidewalks in recent years, and access to them is prohibited by vehicles. This square is located in relatively flat parts of Tehran and there is only a two-meter difference in height from the northern point of the area to the southern point.
Design Process
Knowing the concept of urbanscape, it can be claimed that the project of Imam Hossein Sq. and 17 Shahrivar St. has been implemented with an authoritarian, hasty approach and without sufficient understanding of the city and urban place. To analyze the perspectives of this project, we can answer the question of whether mere pedestrianization can be effective and a factor in success in attracting people and forming social interactions? The first stage is recognizing and reading the landscape of Imam Hossein Square.
Imam Hossein Square was located along the Mazandaran Road to Shemiran Gate. Historically, this square can be considered the entry point to the city of Tehran. This urban space has acted as a transition point from outside Tehran to inside. Therefore, the historical meaning of Imam Hossein Square is the gateway of Tehran.
Influenced by the history of the square and its location, this urban space has always been a place for people to travel and change their direction to other parts of the city. This undeniable nature of the square can be clearly seen from the number of bus and taxi lines in it before the recent project. Therefore, the traffic meaning of Imam Hossein Square can be considered as an urban terminal.
The historical and traffic significance of Imam Hossein Square has not been ineffective on the livelihood of this area. A point for the exchange of goods from Tehran to the surrounding cities and the products of the surrounding towns and villages to Tehran. The formation of brokerages on Mazandaran St. as well as second-hand cars on 17 Shahrivar St. has been the result of it. The formation of the fruit market on the other side of the square is also due to the presence of people from neighboring cities to sell agricultural products, which has been common in city squares in the past. In general, the economic meaning of Imam Hussein Square can be summarized in keywords: second-hand and economical.
The width of the square, its proportions and its circled shape are the most important visual features of Imam Hossein Sq. At present, with the implementation of the recent project, the symbolic, out of scale elements obstruct this wide view. This meaning of the square has been somewhat distorted. To revive the visual meaning, preserving and emphasizing these physical features is of particular importance.
Physical Planning
Target
- Reviving the landscape of Imam Hossein Square as a gate and joint of Tehran.
Strategies
- Economic growth
- Social growth
- Identity continuity
Proceedings
- Avoiding absolute pedestrianization and adopting the mixite approach.
- Organizing the transport center.
- Organizing parking lots.
- Strengthening the fruit market and second-hand stores.
- Construction of a tram line.
- Improvement of the worn crust around the square.
Design
- In proportion to the characters around the square and in order to prosper and highlight each of them, sections of the circle were defined, which are: the southeastern area of the square near Mortajaei St. and the fruit market, the southwestern area of the square, adjacent to Mazandaran St., second-hand stores, the northwestern area of the square in connection with the Imam Hussein Mosque, and the north and northeast area of the square adjacent to the Miami Cinema and local offices.
- The length of 17 Shahrivar St. necessitated the design of a public transport vehicle to facilitate traffic along with pedestrian safety and the least environmental damage. For this purpose, the tramway was designed along 17 Shahrivar St. between Imam Hossein Sq. and Shohada Sq. The circular movement of the tram in Imam Hossein Sq. gives passengers the opportunity to have a brief but comprehensive look at the square. In addition, the tram is reminiscent of old Tehran electric buses in the area.
Final Result
Southeastern Section
- Shading tension fabric structures along the customers’ path.
- Movable and flexible booths for different occasions.
- Temporary fruit and vegetable vendors related to the fruit market.
Southwestern Section
- Economical commercial complex.
- Second-hand sales platforms.
- Organizing Mazandaran sidewalk.
- Repairing workshops to promote the activities of this sector.
- Multi-storey parking.
Northwestern Section
- Collective space appropriate to ritual activities.
- Multi-purpose tram station as a landmark urban element.
Northern and Northeastern Section
- Reviving Miami Cinema.
- Outdoor amphitheatre.
- Collective workspace.
Damavand Street Area
- Eco-friendly bus station.
- Multi-storey and multi-purpose parking (suitable for replacing Tehran Bazaar Friday).
- Rehabilitation of dirt grounds and surrounding stores.
Center of the Square
- Identifying elements.
- The circular pond is reminiscent of the old one.
- The conceptual statue is a reminder of the statue of the horses.
