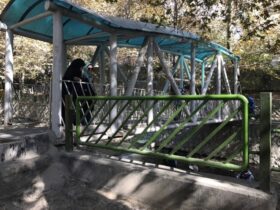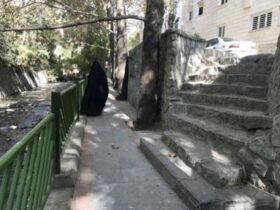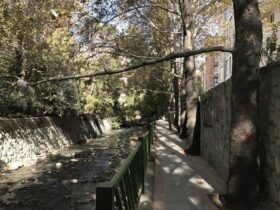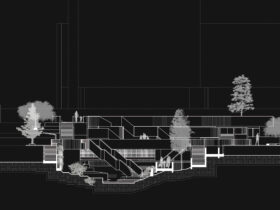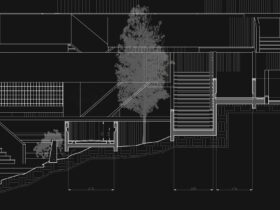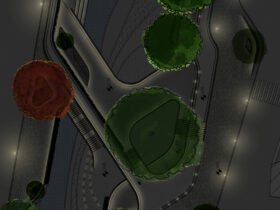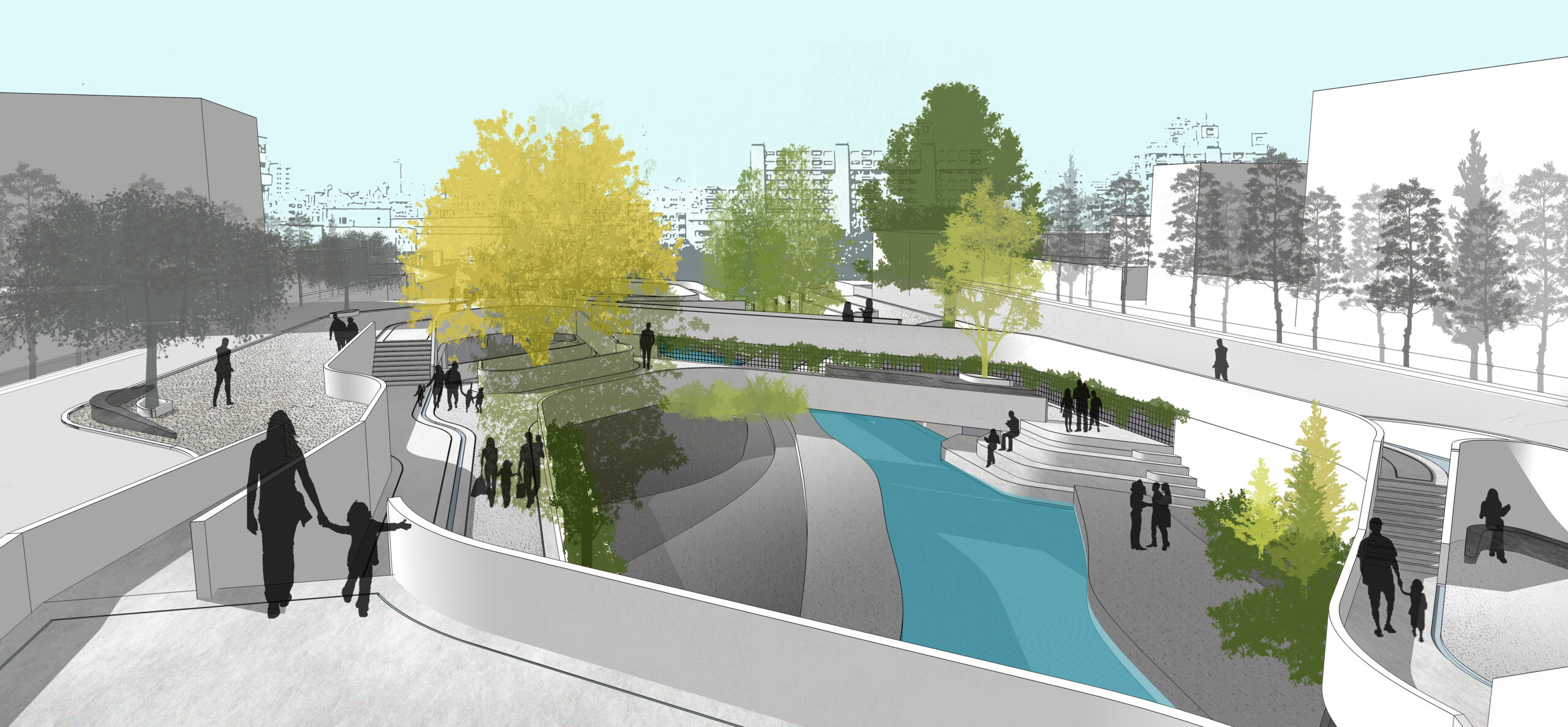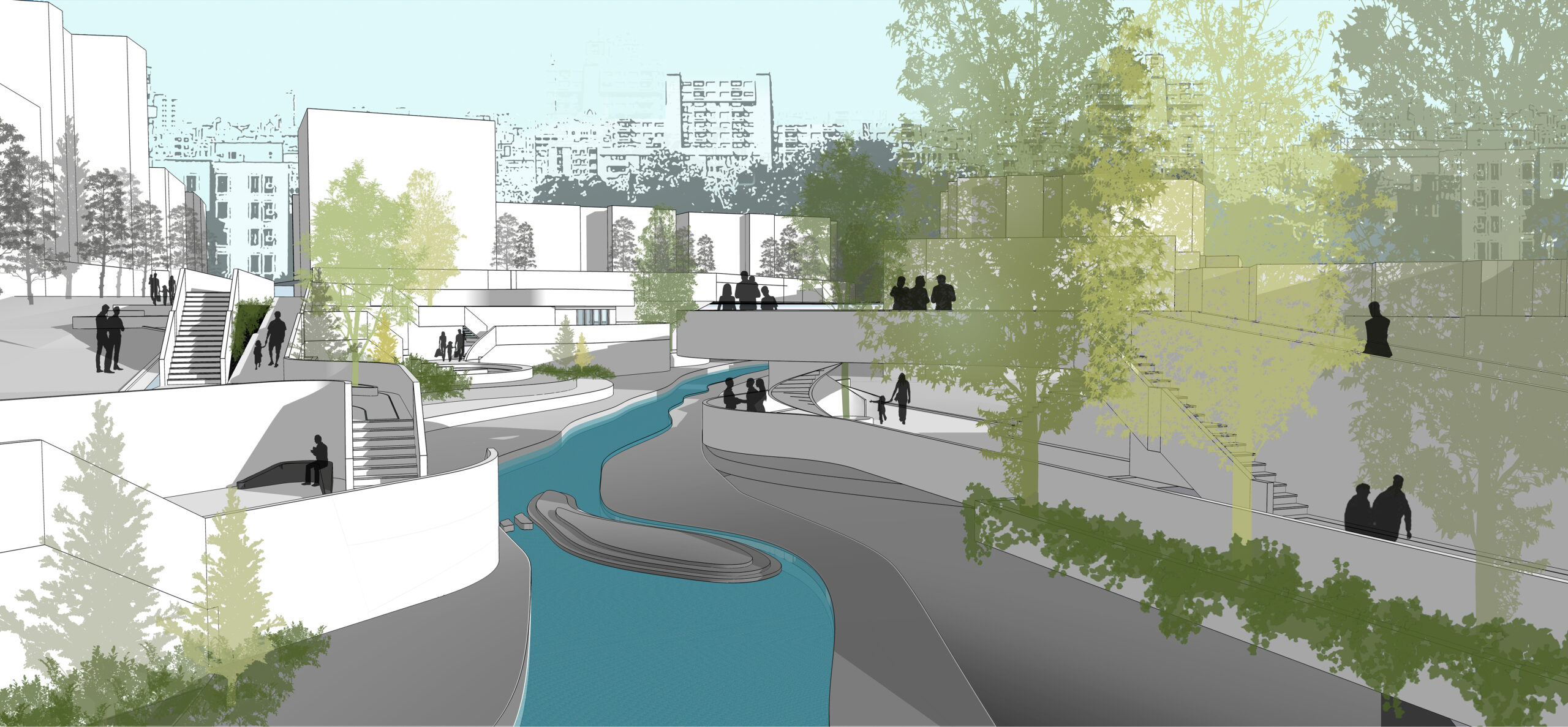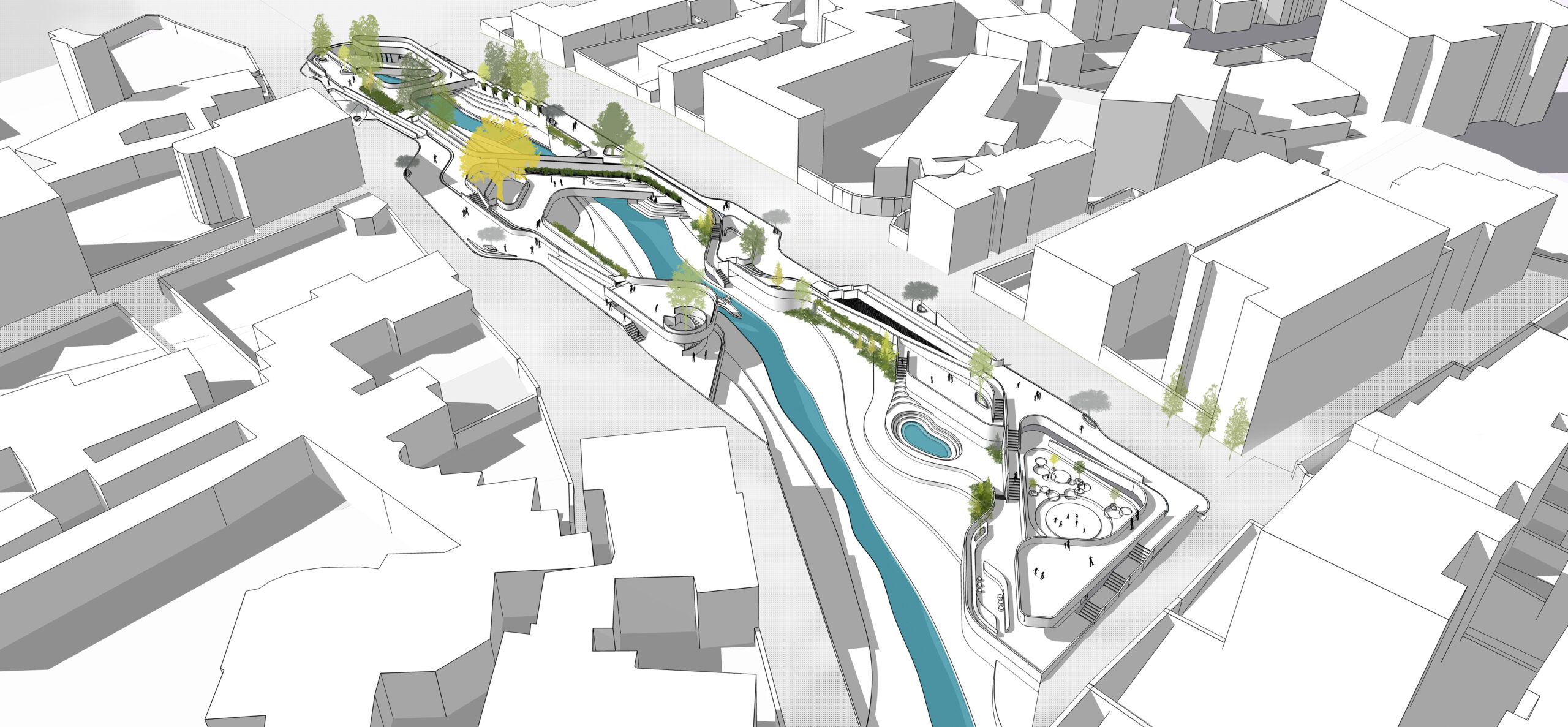Landscape Design Studio I
Khazar Park
Fall 2017
Elahiyeh District
is one of the northern neighborhoods of Tehran and Shemiranat city. This neighborhood extends north to Tajrish Square and Valiasr Street, south to Sadr Highway, west to Modares Highway, and east to Maghsoudbek River and Rumi Bridge. Elahiyeh is an affluent and upper-class district in northern Tehran. The area is a residential and commercial locale. There are many highways around Elahiyeh that make it easy to get around the area. It is home to Tehran’s most expensive real estate as well as many diplomatic buildings.
.

Redesigning Khazar Park
Our landscape design studio one project was redesigning Khazar park, a local park in the Elahiyeh district. The most important feature of this park is a canal passing through it which originates from the Alborz mountains in the north of Tehran. In this studio, our main goal was to analyze the site on the neighborhood scale, study the people’s circulation, learn and use botanical plans, and design according to water level fluctuations.

Site Analysis
After conducting several surveys, studying the people behaviors at different hours of the day, mapping the site, learning its topography, and discovering the potential of canal water, the result was summarized in the following:
- Lack of interaction with canal water.
- Lack of comfortable access between two sides of the canal.
- Lack of accessibility for people with disabilities.
- Lack of enough lighting and therefore insecurity at nights.
- Passively dealing with steep slopes between the street level and the canals.
Site Plan, Sections, and Turning Points
Design Process
Important aspects of my design were the following:
- Improvement of path accessibility according to people circulation extracted from the survey.
- Paying attention to the users with disabilities.
- Designing suitable platforms and levels compatible with steep slopes.
- Resiliency in canal water designs according to water level fluctuations.
- Creating a particular atmosphere for each turning point of the site.
- Taking advantage of the canal water and interacting with it.
Final Results
By adding planting plan, lighting, flooring, and drainage details, the design got developed and the final result was produced.
