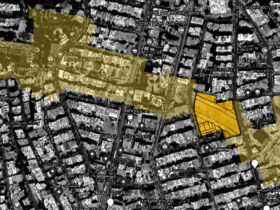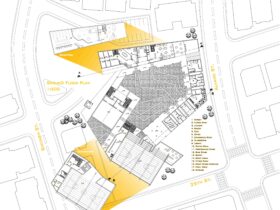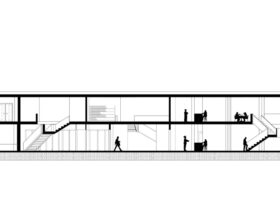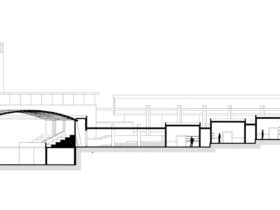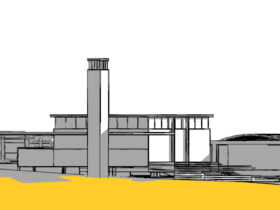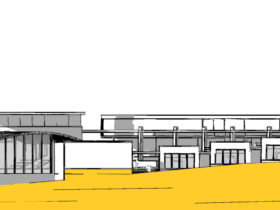Architecture Design Studio IV
Community Center
Fall 2015
Resalat Tunnel
Constructed from 1997 to 2006, Resalat Tunnel is a nearly 1 km road tunnel that connects the west and east side of the north-central part of the city of Tehran and is also part of the Niayesh east-west highway. Resalat tunnel, which is geographically located on the northern border of the traffic control plan, tolerates a heavy traffic volume of its parallel highways.

Coordinates: 35°44’32″N 51°24’36″E
The Problem
Despite its effective role in controlling the traffic and vehicle circulations, constructing this tunnel had some serious damages to the land above. Due to the lack of proper urban functions and development, the upper lands of the Resalat tunnel are lost in the current state of urban space.

Why Community Center
In the urban development plan of Tehran, the land above the Resalat tunnel had been allocated to pedestrian space with coherent local attractions. Not only had it provided the opportunity to revitalize the lost urban places, but it also encouraged us to design a collective space for local citizens. After conducting a survey to find out what the residents of the area lack and wish to have, I decided to design a community center in the land between Siavash St. and Alvand St. to be able to meet some of the neighborhood needs and create a suitable collective place for them.

Required Public Facilities
- Multipurpose hall for events, sports, charity and weekly markets, etc.
- Local micro-commercial space including bakery, laundry, grocery store, florist, etc.
- The council office including the council chairman’s room, socio-cultural service and counselling rooms, meeting rooms, etc.
- Library and reading room
- Prayer room
Design Process
To start my design, I thought of a central courtyard that all the buildings face, creating a sense of protection by glueing the buildings together. To give more accessibility to the central space, the total volume got separated at the corners. Finally, a corridor connected all the spaces together for the cohesion of the place.

Final Results
By synthesizing my concept and physical planning, and developing them, the design got completed and the final documents, perspective views, and the final model were produced.
Isometric Diagram

Documents





