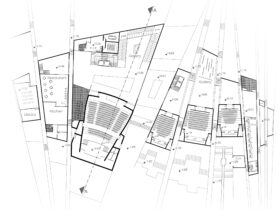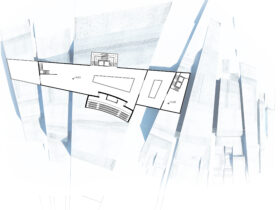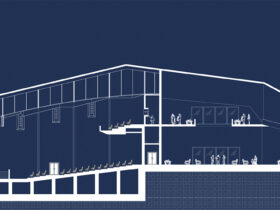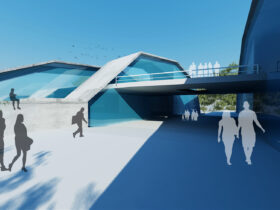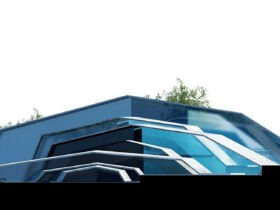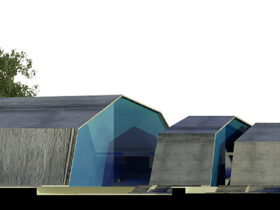Architecture Design Studio III
Cinema Complex
Spring 2015
the seventh art
A film, also called a movie, motion picture or moving picture, is a work of visual art used to simulate experiences that communicate ideas, stories, perceptions, feelings, beauty, or atmosphere through the use of moving images.
Since there are a lot of international festivals thrown in Tehran and there is a shortage of suitable places to accommodate them, for Architecture Design III, we were asked to design a centre for film festivals in Tehran.

Design Goals
This design has a lot of interactive elements and the focus of it is to provide a coherent feature set in a framework that supports more than one feature at a time. Also, the architectural form of these buildings can represent the architecture of the city and it may be interpreted as city art as well.
Site Analysis
Abas Abad is a large north-central neighborhood of Tehran. In long-term urban development plans, this area is planning to be a pedestrian landscape with greenspace and several cultural buildings. The site of the project is located on extensive land on the southern side of the Haghani highway which has a nice green space and wide view of Taleqani Park toward the western side of it.

Ideation & Concept
The art of cinema, an illusion that uses the defect in the eye, showing a number of pictures next to each other in a way that is perceived as animated. Two main aspects of cinema are stability and motion. In this design, I tried to display these aspects by using the rhythm in the interaction of light and shadow and also an attempt had been made to induce the sense of motion by putting rigid frames and forms together.

This method of using light in a rhythmic way that bolds the meaning of motion can be seen in Iran’s old architecture, mainly in Bazars.


Final Result
By synthesizing my concept model and physical planning, and developing them, the design got completed and the final documents, perspective views, and the final model were produced.

Mass Model
For me, one of the most enjoyable works in studying architecture always have been creating mass models and maquettes. I can always imagine my design better in mass models than drawings.

